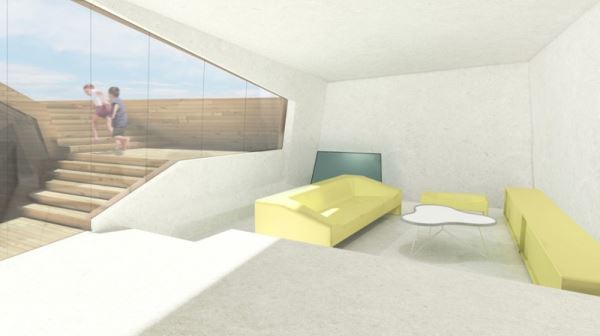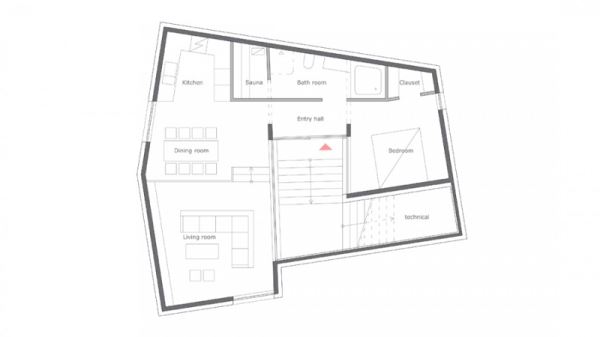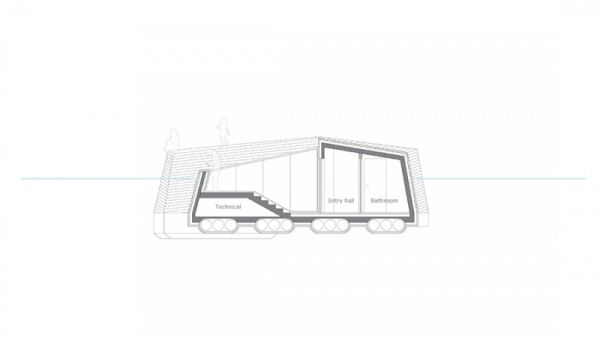The handsome roof-deck and sunroof are just the tip of the iceberg. Literally.
Architect Daniel Andersson designed the Iceberg Houseboat to sit almost entirely below the waves. Only the roof, which doubles as a deck, breaks the water’s surface. A spiral staircase leads down from the terrace and opens to an approximately 650 square-foot area of living space.

The living space includes:
- Living room
- Head
- Galley
- Dining room
- Bedroom
There’s also a little sauna that opens out onto the staircase you have easy access to the water after you steam for a bit. Clever and luxurious.
A central atrium and windows beneath the waterline give great underwater views. Who needs a submarine when you got one of these bad boys?


Andersson came up with the unique design for his client the Alands Hotell & Restaurangskola, stationed on the Aland Islands in the Baltic Sea. As you can see, the results were nothing less than stunning.
Houseboats have so much potential for unique designs like this one. It’s always interesting and fun to test the boundaries of houseboat designs and explore unorthodox visions such as Andersson’s.